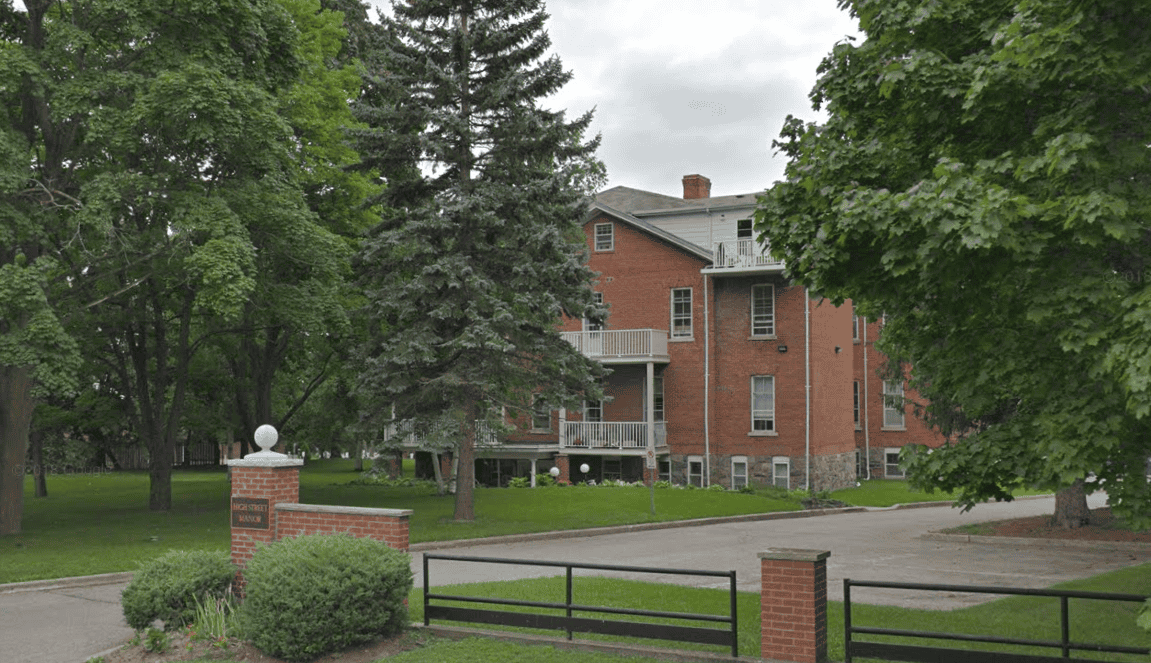Whitby to protect 120-year-old High Street Manor, once a House of Refuge
Published September 16, 2024 at 11:40 am

One of Whitby’s oldest buildings, the 120-year-old High Street Manor, is set to receive added protections as a Heritage Property.
The Manor at 300 High Street is now a luxury apartment building but it was initially built to help the poorest in town. The building was constructed as the Ontario County House of Refuge between 1901 and 1903.
Similar Houses of Refuge had begun to pop up across the country about ten years earlier. They basically served as “poor houses” to support those who could not support themselves.
Often these inmates had disabilities or mental illness. Others struggled with alcoholism and other addictions. However, most simply suffered economic misfortune from which they couldn’t recover.
Architecturally, the Manor is built in a Georgian Revival Style. “The 11-bay brick structure, with stone foundations, was designed by a Mr.
Miller and was constructed by Thomas Deverell Sr. and Thomas Deverell Jr,” reads a Whitby report on its heritage value.
The Deverell family came to Canada in 1828 and went on to build numerous major Whitby landmarks over the next two generations. Deverell Sr. had nine children while Deverell Jr. fathered four.
The House opened in 1903 when the first residents, known to history only as Mr. and Mrs. LeBear, moved in. “By the mid-20th century, demand to house the elderly had increased dramatically and the larger Fairview Lodge was constructed south of the House of Refuge,” Whitby wrote.
In 1951, the property passed into the private ownership of Helen Chatterson. However, she held it only briefly as the land was soon expropriated in 1967. The building again changed hands in 1973 when Steve Agh bought and renovated the building.
“Through a minimal intervention and material re-use approach,” Whitby wrote, Agh converted the building into a 24-unit luxury apartment building. The property is now owned by 17A Properties which owns several similar buildings throughout Southern Ontario.
“As an early-20th-century institutional building, the former House of Refuge is a local landmark, the presence of which has influenced the development of its surrounding neighbourhood,” Whitby wrote.
The building features several elements the town believes need to be preserved including;
- Its four-storey height;
- Its eleven-bay south façade;
- Its multiple medium front-gable roof;
- The dormers located above the third storey;
- The symmetrical composition and location of openings when viewed from the south
- Three single stacked chimneys;
- The location and configuration of the balconies along the east, south, and west elevations.
INdurham's Editorial Standards and Policies





