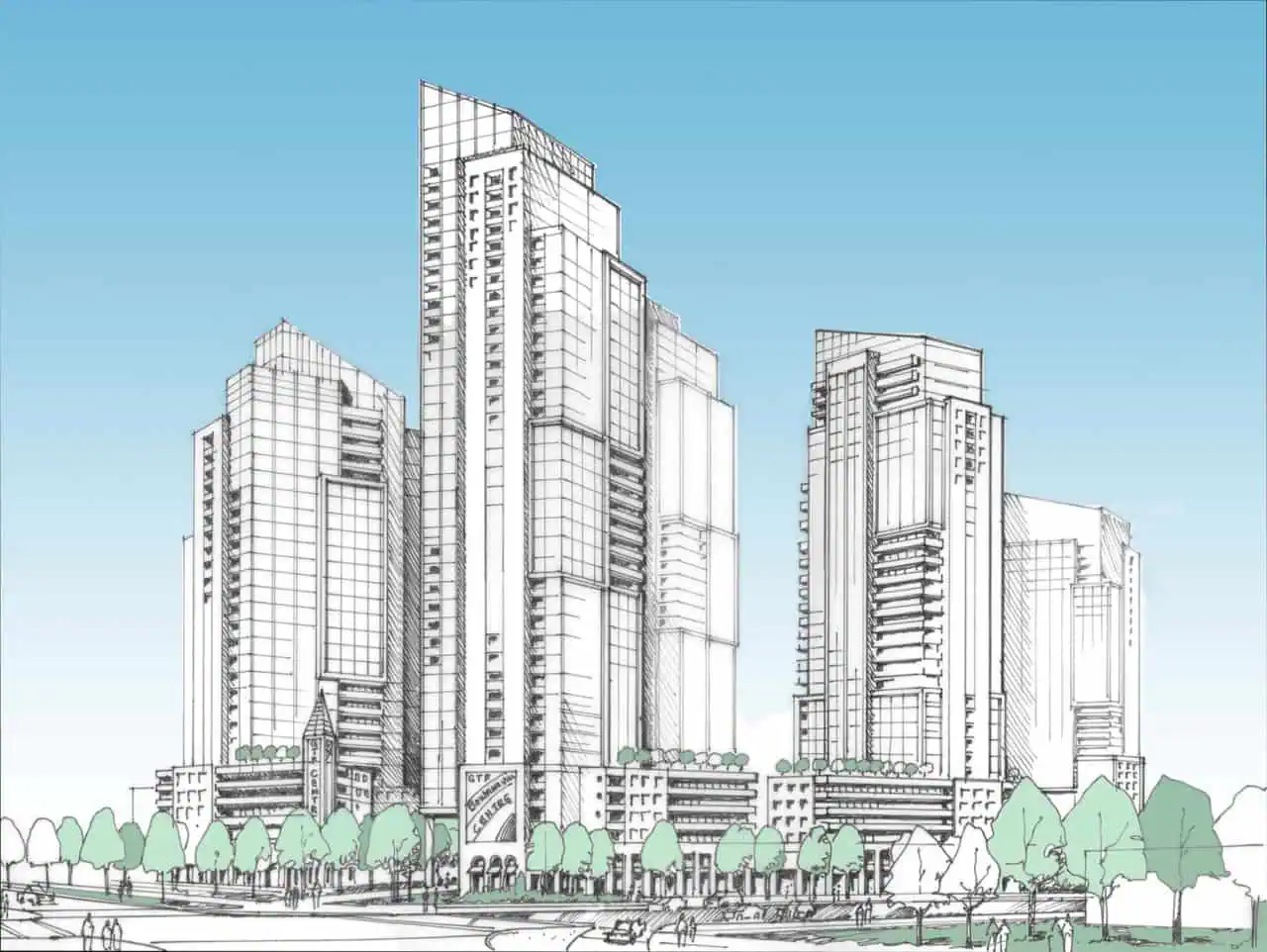Community rises up against scope of high-rise development in Bowmanville
Published July 29, 2024 at 12:45 pm

A massive high-rise development that promises to “transform” Bowmanville’s busiest intersection with nearly 4,000 units in nine towers – each to be from 30-40 storeys high – is under fire from residents who believe the existing infrastructure won’t be able to handle the influx of new residents.
Kaitlin Corporation is asking for a zoning amendment to allow the residential and mixed-use development to rise at the south-west corner of King Street and Bowmanville Avenue, in the heart of Bowmanville’s commercial sector and just west of the historic downtown.
Each building would be 30 to 40 storeys tall and would be home to a total of 3,938 units, along with 29,000 square feet of retail and office space and a park. The project is expected to house more than 5,000 residents.
The site, dubbed Main Street Bowmanville, is located at 1800-1850 Bowmanville Avenue and is currently mostly vacant land adjacent to the future Bowmanville GO Station.

The scope of the project drew plenty of opposition at a three-hour planning meeting last month.
- Brian Connolly was concerned that there is not sufficient infrastructure, doctors, public transit, or paramedic services to be able to support this type of expansion, with nearby schools already at capacity.
- Valerie Brown noted that the intersection is “already dangerous” and shared several other concerns, from added wait times at hospitals to the buildings’ blocking out sunlight. “This is not the appropriate location for this development.”
- John Mullins expressed concerns with increased traffic and the potential for speeding.
- Vince Kacaba told committee he “recognized the need for growth” but is opposed to Bowmanville turning into a big city, saying 30-40 storeys is too high for the neighbourhood.
- Frances Vieira said that approving the development will set a bad precedent, noting that Bowmanville is “turning into Mississauga.”
- Mona Hood was concerned with traffic congestion and safety in the area.
- Katherine Yè said she was concerned with raising her children safely if the development got the green light and hoped for “change” in the size of the project.
- Steve Kay was also worried about the size of the development and asked that it not be approved “without the proper infrastructure and services in place.”
- Deb Patrick agreed, saying Council should put a “hard stop” on the proposal until the issues with infrastructure and services are addressed, noting there have been some “issues” with Kaitlin Corporation on past developments.
- Peggy Clark asked how the seniors on limited income will be protected with all the increased costs that come along with growth and development.
- Christopher Ellies said he is concerned with increased traffic, speeding, the potential for increased crime and already existing issues with nearby Highway 401. He also asked that there be regulations put in place for Airbnb rentals.
- Shawn Peters said Bowmanville should remain a “small town” and worried about over-crowding, increased traffic and safety of residents.
- Pat Totten had concerns with infrastructure and traffic congestion and said 40 storeys is “too large” for the community.
- Ron Hooper said the “small town feel” of Bowmanville is not found in the development and wants controlled growth, not 40-storey towers, adding the former Goodyear factory site would be a better place for high density development.
- Betty-Ann Kowalik also expressed opposition to the scope of the project and wants Clarington Council to “reconsider” the development.
The project would be divided into three blocks, with the tallest buildings closest to King Street (Highway 2) and each tower supported by one to six-storey podiums. The south block, which will contain retail and office components, is expected to be developed first.
Designed by Cusimano Architects, the 87-acre site will contain a park at the corner of Prince William Boulevard and Pethick Street and 3,048 residential parking spaces, plus another 40 for retail uses. There will be underground parking as well as a four-level above-ground parking garage in Block B.
The site is located within the Bowmanville Protected Major Transit Station Area, which will be home to the new eastern terminus of the Lakeshore East GO Transit line. The provincially-owned lands are now used as a park-and-ride facility for the GO bus that operates between Toronto’s Union Station and Trent University in Peterborough.

There is plenty of development action around of the site as well, with 10- and 12-storey buildings proposed for 1525-1585 Bowmanville Avenue and three towers from nine to 25 storeys on Aspen Springs Drive to the south and two 11-storey condo towers proposed to the west.
Two 12-storey buildings are also under construction nearby and twin 30-storey towers are scheduled for 211 Clarington Boulevard.
Ryan Guetter of Weston Consulting (representing Kaitlin Corporation) was at the meeting and he thanked the members of the public for their feedback, while explaining that high density is “appropriate due to the location and proximity to transit.”
He promised to “work together” on a plan that “makes sense.”
A recommendation to proceed with the application and prepare a report lost 4-2, followed by another motion capping the development at 12 storeys, which lost by a 3-3 tie vote.
Council finally agreed to send the proposal back to staff to work with Kaitlin Corporation on a revised plan with a maximum of 18-storeys. That motion passed unanimously.






