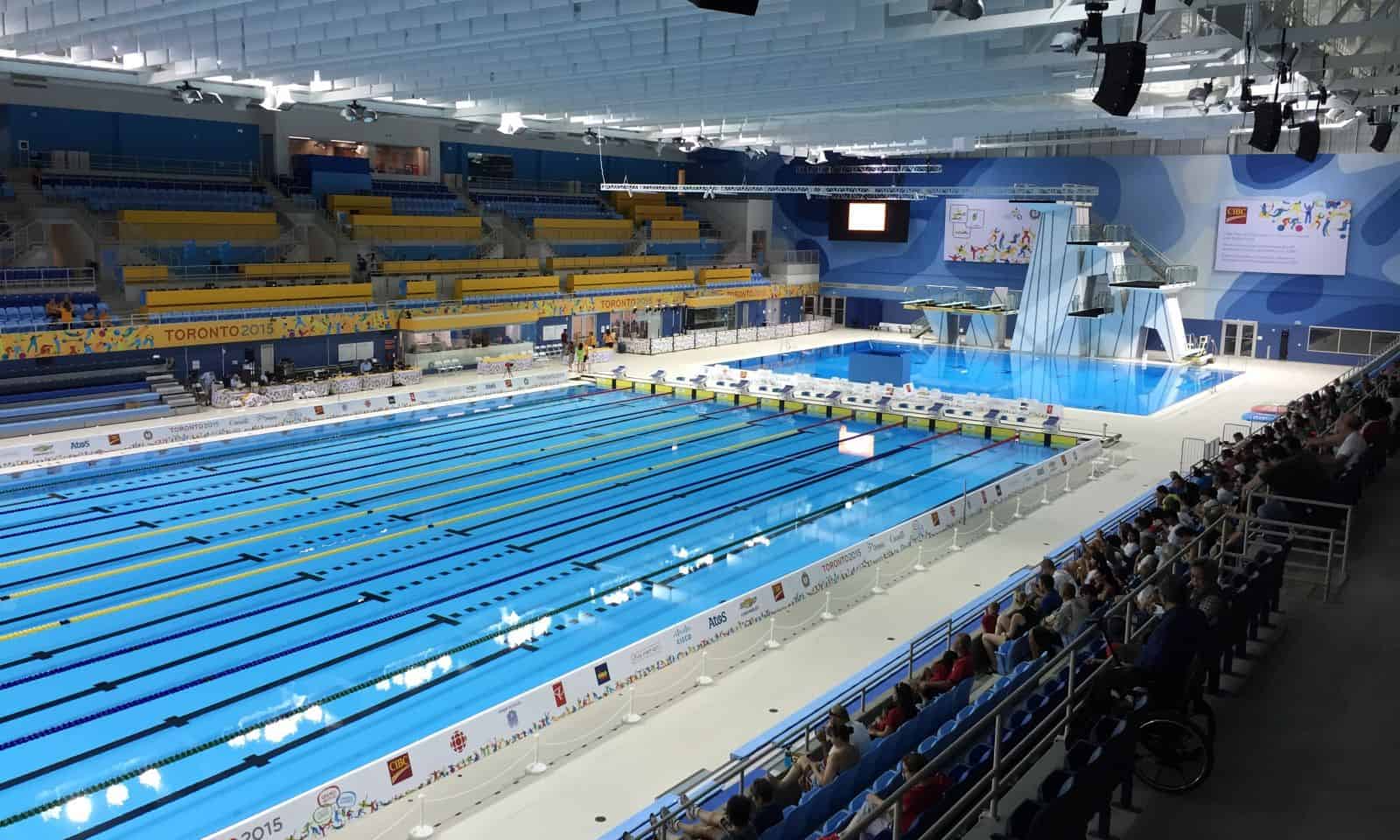Downsized pool in northwest Oshawa back at Council Monday: Is six-lane pool now in play?
Published May 27, 2024 at 12:32 pm

A downsized pool component in a $150 million community centre planned for Oshawa’s booming northwest was back at Oshawa Council Monday morning, with an Oshawa Aquatic Club representative telling councillors that a four-lane pool is contrary to a City-funded consultant’s report on the facility as well as insufficient to the club’s needs.
Tony Trinidad, who sits on the club’s Bord of Directors, said the club is already “strapped” in finding lanes for its competitive swimmers to train and building a pool with just four lanes will just exacerbate the problem, especially with an expected bump in registration – the ‘Olympic Effect’ – from this summer’s Olympic Games.
Trinidad responded to questions of making use of the 10-lane pool now under construction in neighbouring Brooklin by noting it will be “challenging” to find space because the Whitby swim club – as well as other clubs in Durham – will also be dealing with increasing in registration from the potential medal haul coming from Canada’s decorated national team swimmers.
The half-century-old Oshawa club is not one of the larger swim clubs in the region but is one of the more successful clubs, sending two swimmers to the recent Olympic trials and qualifying seven swimmers for the national championships.
The Whitby recreation centre has already broke ground and is expected to open in late 2025.
The new community centre, which will be located at Thornton Rd. N. and the future Britannia Avenue West extension, south of Hwy 407, will include a 10,000 sq. ft. library; an Oshawa Seniors Centre branch; an 8,000 sq. ft. multi-purpose gymnasium and indoor track; and outdoor amenities, including a baseball diamond, soccer pitch, pickleball and basketball courts, a splash pad and junior playground area and an area that can be used for events such as a farmers’ market.
It will also contain an aquatic centre, which in the recreation needs assessment report approved at committee last month still calls for an eight-lane pool.

But when spiralling costs post-pandemic hiked estimates to as much as $250 million and put the project in jeopardy, Oshawa Council decided a fat-trimming exercise was needed and chose the pool component as its target, reducing the building from 150,000 sq. ft. to 100,000, sq. ft and trimming the swimming lanes in half to just four.
Those ‘adjustments’ made to the design brought the cost down to a more manageable number from an “untenable” $209 million figure approved last November.
The club had no issues with Council re-visiting the design concept for the community centre to bring forward a more “fiscally responsible” alternative design, but the pool shouldn’t have been the area to carve out those savings, with club president Julie Reid contending a four-lane pool with “zero depth” will not be sufficient for any sport club’s needs.
Returning the pool back to eight lanes – recommended by planning consultants Monteith Brown – will cost the City an extra $966,000 – barely half a per cent of the total cost – and will translate to $4 million per lane to build, instead of $7.8 million per lane for the four-lane pool, Reid noted last month.
Trinidad, who reminded Councillor Brian Nicholson the half-century old Oshawa Aquatic is a non-profit club when asked if it could help fund the extra lanes, told Council Monday he hopes City staff and the club can “work together” to “better share the value” of the club with the community.
He also said the club will be open to revising the number of lanes it needs in the new community centre instead of looking to Whitby for help in training Oshawa athletes.
“We need something locally. Maybe it doesn’t need to be ten lanes or even eight lanes. But four lanes will not work.”
Councillor Tito-Dante Marimpietri, when asked about the issue Saturday, said a six-lane pool, while not discussed in the consultant’s report, is “in play” and could be a possible outcome when the community centre’s plans are finalized later this year.
It is expected to take about a year for staff to produce revised concept designs and tender documents for the new community centre, with the construction timeline of at least 18 additional months, pushing completion to sometime in 2027.

INdurham's Editorial Standards and Policies





