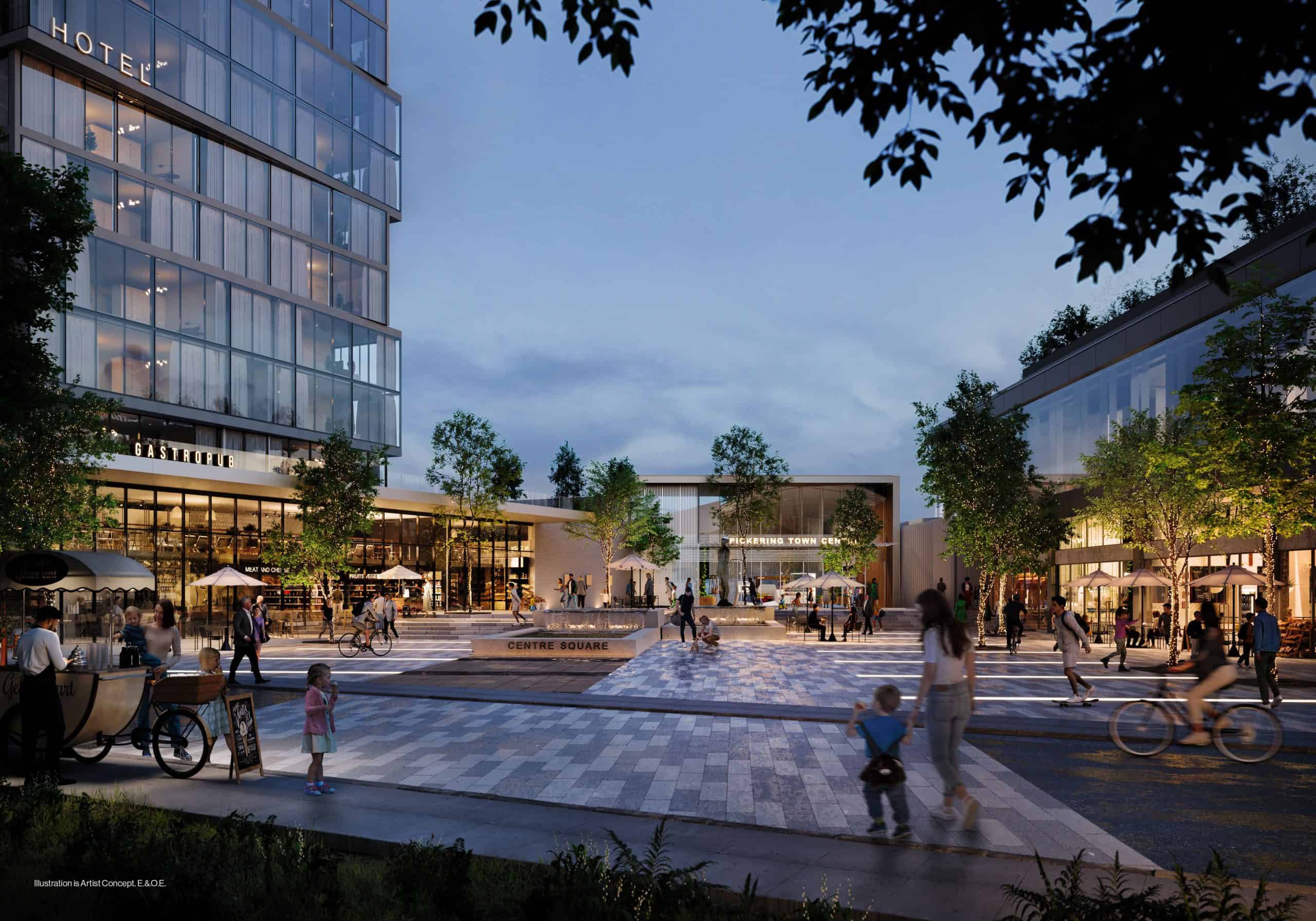Mall revitalization, high-rise office towers and green space highlight new Pickering City Centre project
Published August 2, 2023 at 4:32 pm
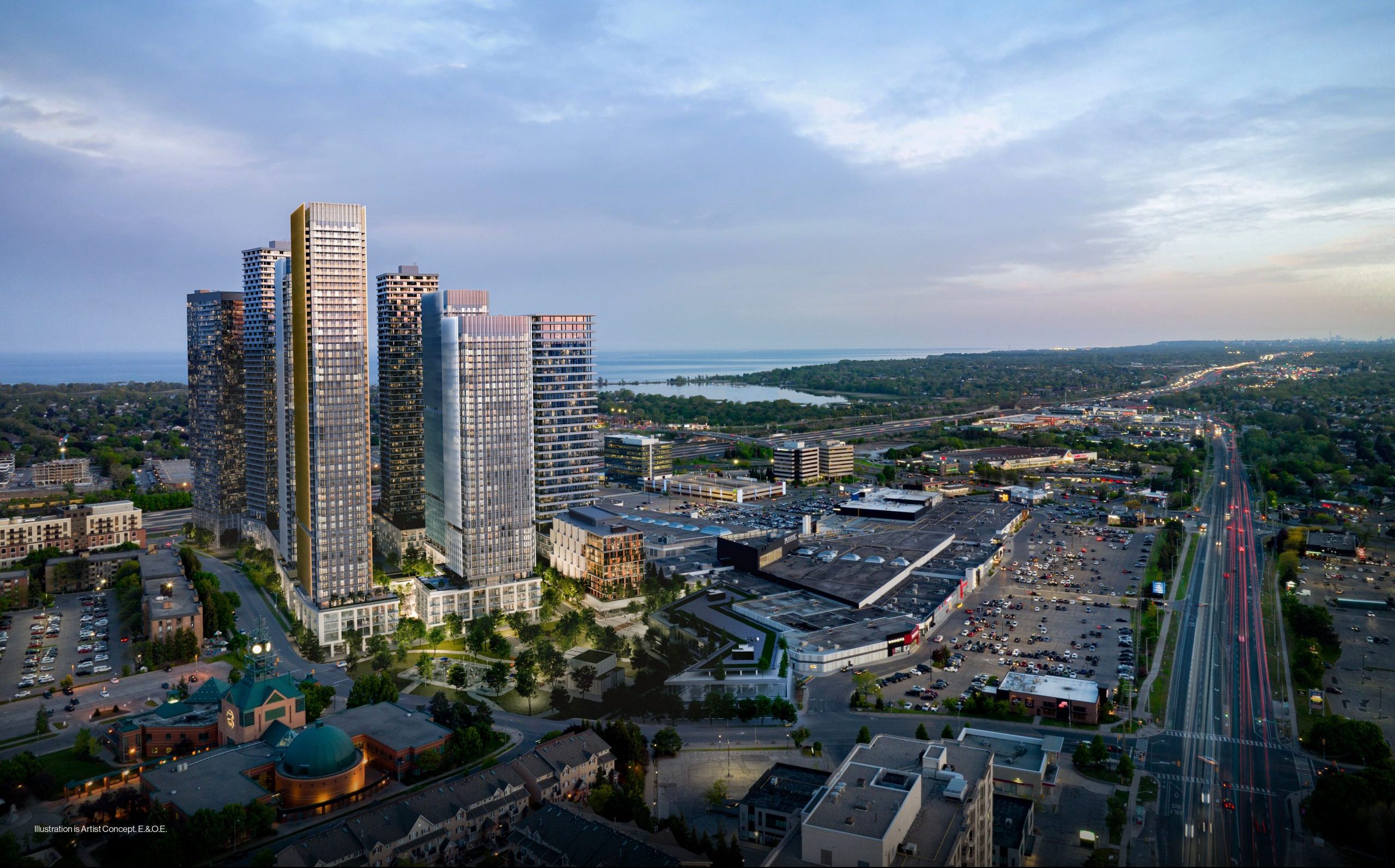
CentreCourt Developments and the City of Pickering have unveiled their long awaited master plan for the city centre lands, an ambitious project that will mesh as many as a dozen high-rise residential towers with a revitalized Pickering Town Centre shopping centre.
The project has been on-again, off-again, for nearly a decade, with plans put on hold early in the pandemic and again a year ago when sky-rocketing supply chain costs put the price tag out of reach.
CentreCourt secured the existing Pickering Town Centre Mall and surrounding lands in early 2023 and announced their plan Wednesday for the 55-acre development mix in retail and residential with public squares to create a downtown destination for Pickering.
“Pickering City Centre is an unparalleled opportunity to transform a cherished community hub into a modern downtown destination,” says CentreCourt President and managing partner Gavin Cheung. “As one of the fastest growing sub-markets in the Greater Toronto Area, Pickering is on the cusp of an exciting moment. We are proud to be a part of this natural evolution, and to ensure Pickering City Centre becomes a true, complete community that showcases some of the finest residential, retail, commercial and public spaces in the GTA for residents and visitors to enjoy.”
The secret is blending the mall with the public amenities and putting the density in the right place, said Pickering Mayor Kevin Ashe.
“I’m thrilled to help launch this transformative project that will be a major step forward towards reimagining and revitalizing our downtown,” said Pickering Mayor Kevin Ashe. “This signature development, located in the heart of our City Centre, will bring the density where it should be.”
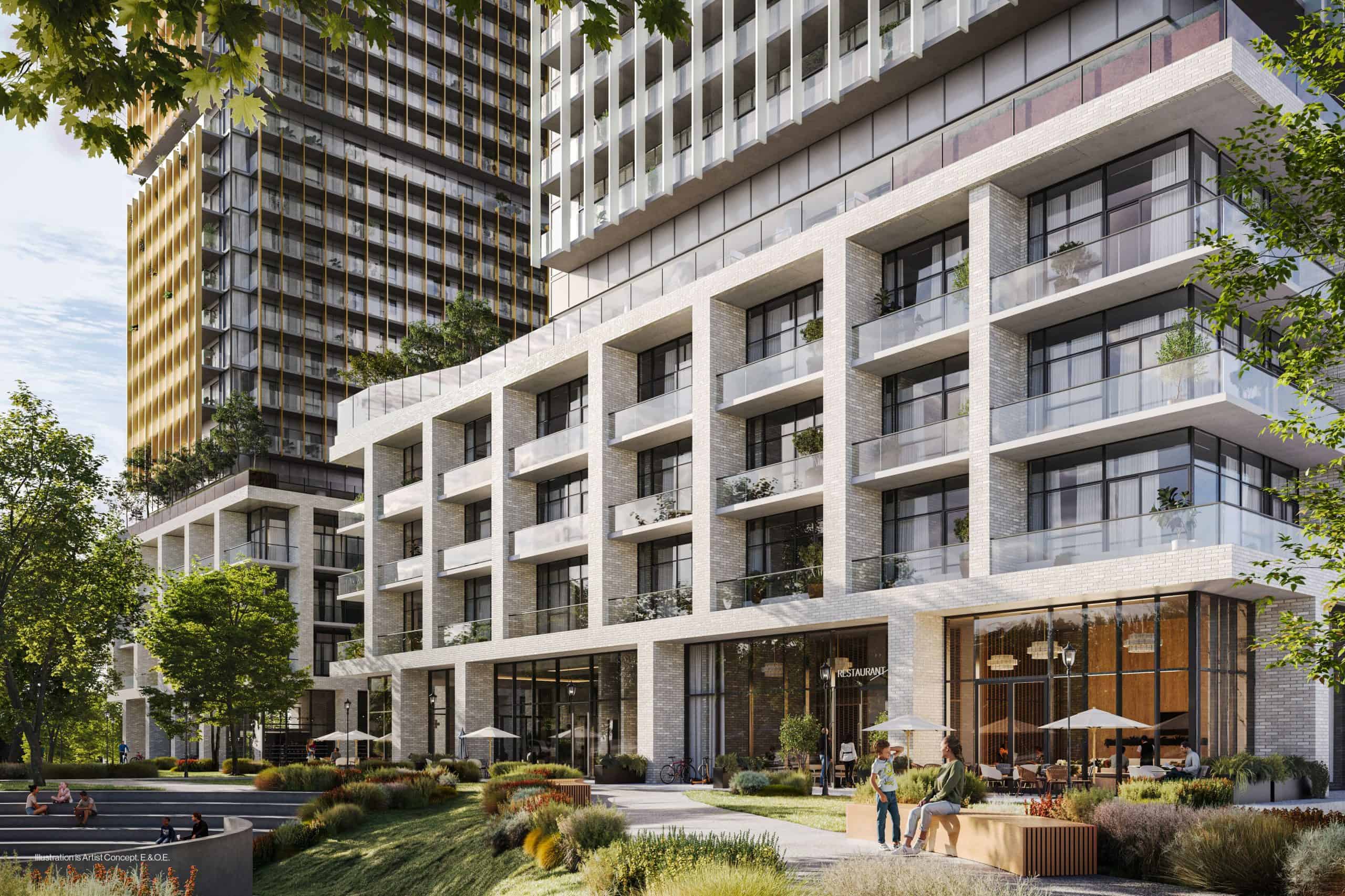
The new Pickering City Centre will be designed to take advantage of existing commercial, retail and institutional uses, including the Pickering Town Centre and adjacent Pickering City Hall. New at-grade retail will complement these existing uses and connect the community via tree-lined streets, enhanced sidewalks, and active pedestrian walkways for people to work, live or play in a new urban centre.
The residential development will take place on the lands to the east of the existing mall. The mall will remain intact with the residential towers being constructed adjacent to the mall. At the southern boundary of the site there is a direct connection to the Pickering GO Train Station via a pedestrian bridge.
Award-winning Toronto architecture firm Diamond Schmitt designed the project to include an intricate network of large open green spaces and urban plazas, helping build its identity as a place that “brings people together,” said company principal Donald Schmitt. “The connected series of wide streets, parks, midblock landscaped courts, and urban piazzas are designed to connect people and activate a sense of community,” he added. “With the tallest high-rise building at 55 storeys, it was important to design a grade related network of amenities that support walkability and community connection.
The first phase of the development will include four residential towers (from 40 to 55 storeys) that will house about 2,200 residents.
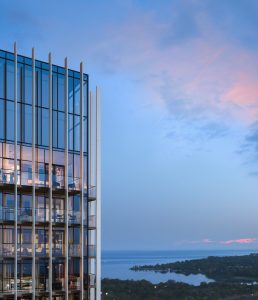
The cornerstone elements of the development include urban squares, which integrate the new community with a transformed retail precinct connected to public transit and other lush public green spaces, Schmitt declared. “These spaces will be places for community gatherings, markets, festivals, and performances where residents and visitors come together for special moments including sporting events and social gatherings.”
Because of the masterplan’s significant scale, the builders will offer a broad collection of amenities for future residents, including a 20,000 square-foot, state-of-the-art fitness centre that will feature yoga rooms, spin rooms, saunas, and high-end fitness equipment. Other amenities in the towers will include a rooftop pool, outdoor lounge areas and grilling stations, co-working and social areas, and a golf simulator lounge. Residents of Pickering City Centre will also enjoy interior courtyards that connect to a network of green spaces, accessed at the doorstep of many of the at-grade amenities.
CentreCourt is also unveiling plans for a ‘Virtual Clinic’ provided by the renowned Cleveland Clinic. This marks the first amenity of its kind in Canada to be offered in a condominium masterplan community, allowing all residents at Pickering City Centre to connect with a Cleveland Clinic Canada clinician and receive a diagnosis or referral without leaving their building.
“We are excited to bring high-quality and convenient healthcare directly to residents and support the innovative lifestyle that the Pickering City Centre offers,” said Michael Kessel, the President and CEO of Cleveland Clinic Canada.
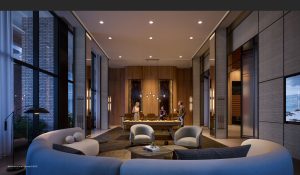
The site already contains an existing office building with 130,000 sq. ft of space and two major tenants: Nesbitt-Burns and MPAC.
The Performing Arts Centre that was originally slated to be the showcase for the project in the pre-pandemic plans is out of the picture now but Ashe is a firm believer that the revised project will be a hit with his constituents.
“We envision a dynamic, walkable, sustainable, and connected destination that will become a bustling downtown node, welcoming visitors, commuters, and residents alike,” he said. “We believe that a community cannot be complete without a thriving downtown, and this project will be the key to fulfilling that vision. With our iconic pedestrian bridge seamlessly linking our downtown to the GO station, we aim to attract more visitors and workers to come to Pickering and experience the vibrant energy of our City Centre.”
Known for its leadership on transformational projects such as the Transit City (at the VMC masterplan community in Vaughan), CentreCourt has gained a reputation for developing high- rise residential communities in proximity to major amenities, transit and employment hubs across the GTA.
There is no timeline yet on construction for the project and a price tag has not been attached to the development.
For more information visit pickeringcitycentre.com.
