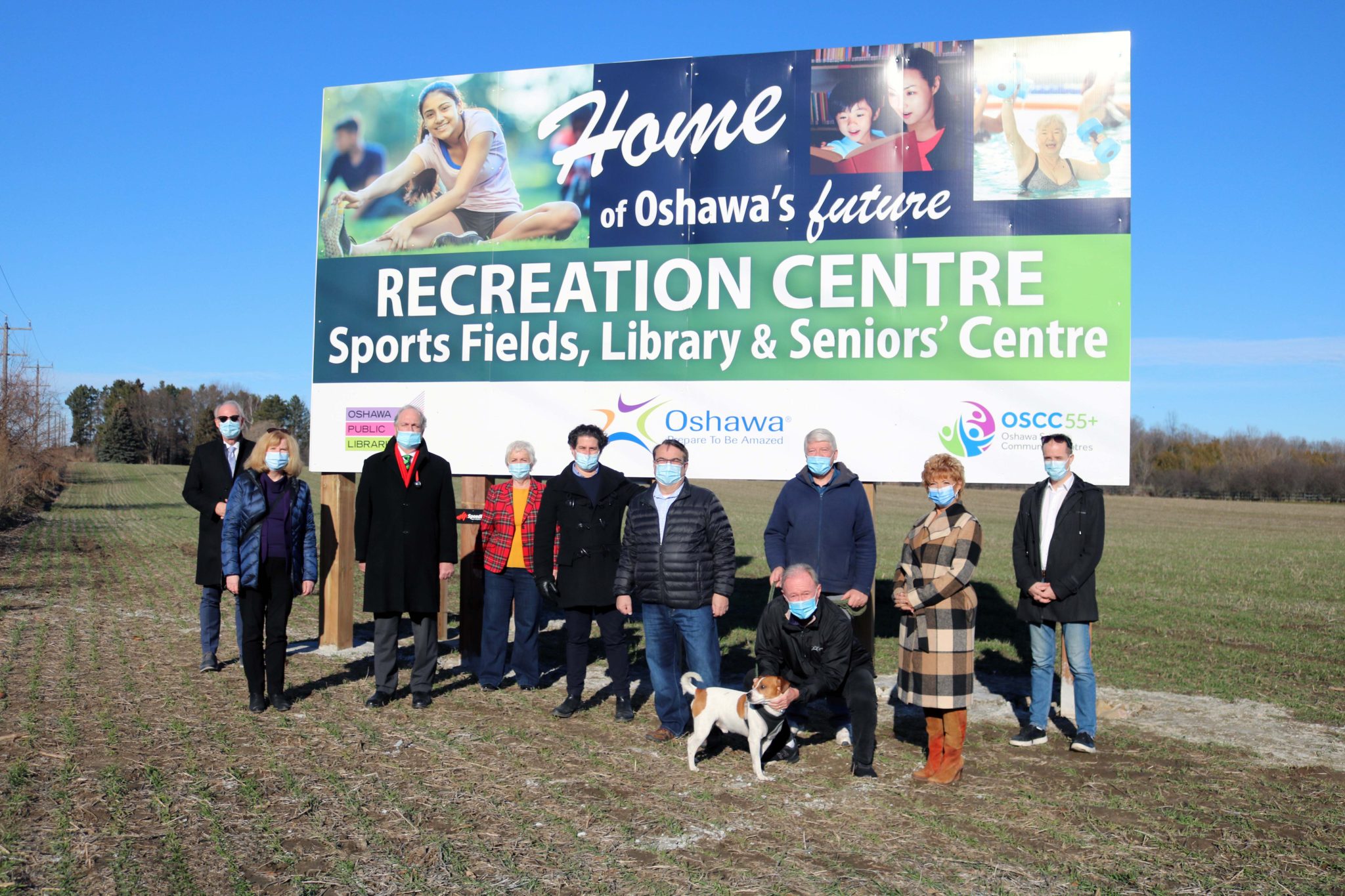Nearly $60 million shaved off Northwoods Community Centre project in Oshawa
Published April 1, 2024 at 4:49 pm

A revised plan for a proposed community centre in the Northwood Business Park in north-west Oshawa has shaved about $100 million off the ‘wish list’ estimate and nearly $60 million off the proposal given the green light last fall, with a reduction in lanes for the pool from eight to four contributing to a big chunk of the savings.
Councillor Tito-Dante Marimpietri, whose ward the community centre is in, was worried spiralling costs and extras added to the project would “doom” the community centre, with an original estimate of $162 million ballooning to $250 million before the decision was made to have another look at the design.
Marimpietri, who had been hearing from his constituents on why, with “so many people” moving into the Windfields area the community did not have a recreation centre, said the City needs to act now or costs will climb even higher.
“If we don’t move forward with this we’ll never move forward, with all the escalating cost,” he said at last week’s Council meeting, calling the future community centre a “flagship” facility.
Other councillors questioned the financial viability of moving ahead with the project, with Corporate and Finance Services chair Councillor Derek Giberson telling his colleagues to “take the blinders off” in assessing the project, noting declining recreation enrollments.
“How do we justify this?”
(Capacity for multi-purpose rooms – 42 per cent – baseball diamonds – 61 per cent – and sports fields – 78 per cent – have indeed declined but gymnasiums around the city are near capacity and there’s a waiting list for aquatic uses)
Council voted by a 9-1 vote to proceed with the original scope of work, with the swimming pool footprint reduced and a few other “fiscally responsible” modifications, including scaling the building from about 150,000 sq. ft to 100,000 sq. ft.
‘Adjustments’ made to the design to bring the cost down to a more manageable number – Safety and Facilities committee Chair Brian Nicholson (who was praised for his efforts in reducing the scope and cost of the project) called the $209 million approved in November “untenable.”
Some of those adjustments include:
- The ‘bodies of water’ for the swimming lanes, leisure swim area and potential water slide will be reduced to one and the and the hot tub/sauna components will be removed
- The size of the library will be reduced, making it compatible with Delpark Homes Library
- The common space and the gymnasium will both be cut back a bit and the weight room/fitness area will be shrunk in size
- “Significant” efficiencies in HVAC, electrical and mechanical requirements through these and other modifications
The revised concept will now include an aquatic centre; a 10,000 sq. ft. library; an Oshawa Seniors Centre branch; an 8,000 sq. ft. multi-purpose gymnasium and indoor track; and outdoor amenities, including a baseball diamond, soccer pitch, pickleball and basketball courts, a splash pad and junior playground area and an area that can be used for events such as a farmers’ market.
The design will also allow for expansion if the need arises in the future.

The new community centre, which will be located at Thornton Road North and the future Britannia Avenue West extension, between Winchester Road/Highway 407 to the north and Conlin Road to the south, will be a multi-use, multi-generational and multi-seasonal destination, regardless of its final design.
It seems “unlikely” the project will meet its summer of 2026 deadline now, as it will take about a year for staff to produce revised concept designs and tender documents, with the construction timeline of at least 18 months.
INdurham's Editorial Standards and Policies




