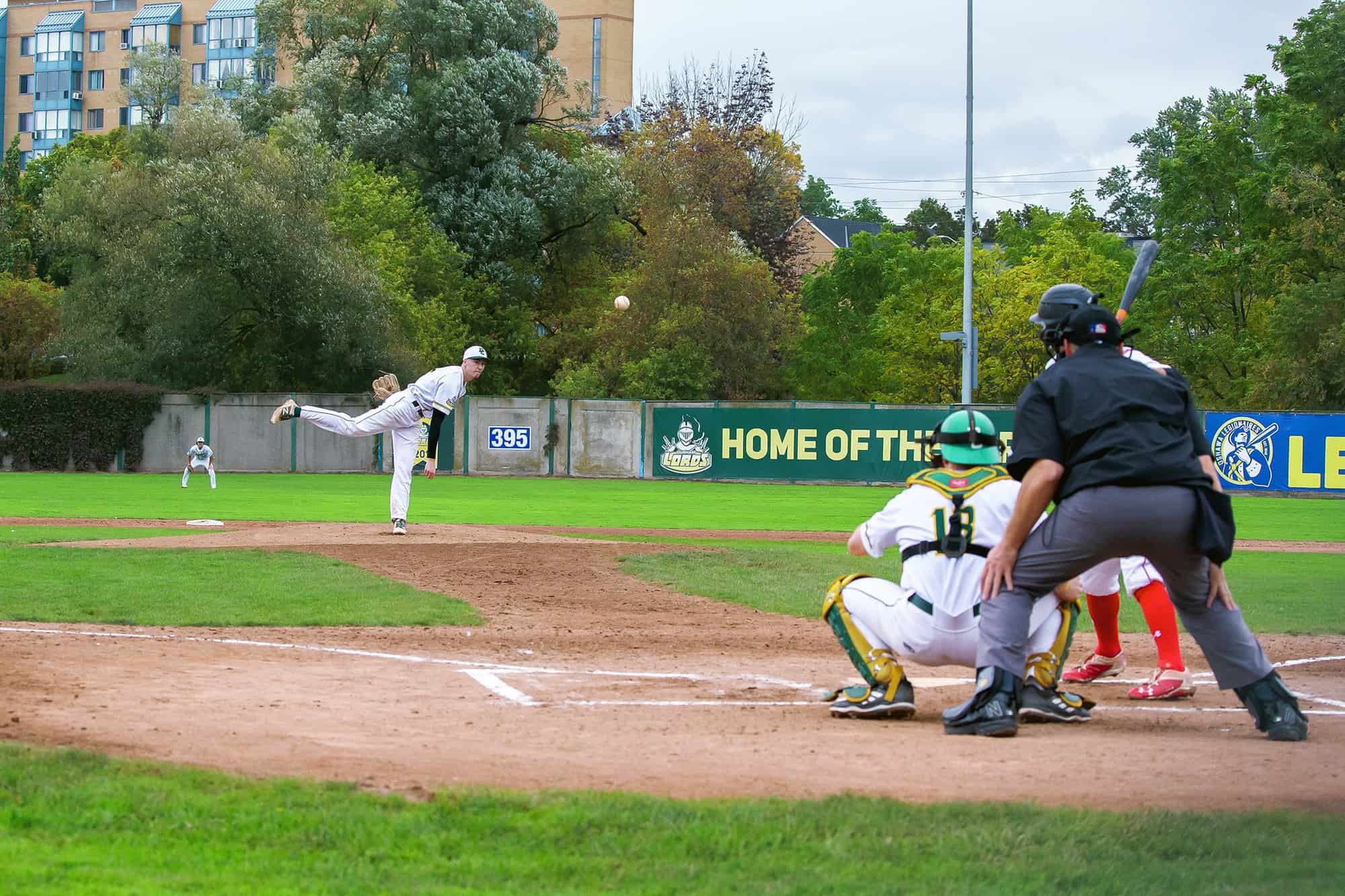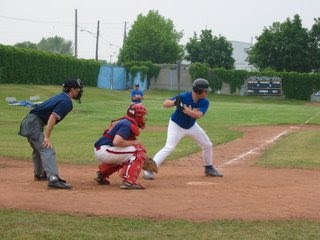Oshawa wants to save historic Kinsmen Stadium – re-development to cost $4.7 million
Published November 19, 2021 at 1:09 pm

Oshawa wants to re-develop the historic, ivy-clad Kinsmen Stadium at an estimated cost of $4.7 million.
The stadium, built in 1949 in honour of fallen Second World War service men and women and home to the Oshawa Legionaires baseball association, is in various stages of disrepair and, in some cases, does not meet accessibility requirements.
A patchwork approach to capital improvements has been taken in recent years to keep the field playable, but a comprehensive re-development of the site – located in the Oshawa Creek valley, just south of Children’s Arena and north of Bond Street, was deemed necessary.
The site is a Class A property on the Heritage Oshawa inventory, with the original concrete walls, with thick ivy coverage, being a component of that classification.
Oshawa Council approved the design budget earlier this year and hired Landscape Planning Ltd. In June to undertake the design, at a cost of $167.085.
The consultants also undertook several background studies on the project and came up with a list of must-be-dones:
- Site Layout: The site does not meet accessibility and requires capital investment to upgrade the entrance, pathways, and associated amenities for accessibility and to meet the current and future programming needs of the site
- Concrete outfield walls: A number of panels require replacement within three years to address safety hazards
- Washroom Building: The existing building requires significant capital repair within three years to address aging infrastructure and accessibility and meet the programming needs of the site. Opportunities to address accessibility within the existing footprint is limited, and would require extensive changes to both the building layout and footprint, which would not be cost-effective
- Storage Building (former concession): The existing building requires significant capital repair within three to five years to address aging infrastructure and accessibility, and the most cost-effective approach was recommended as removal and rebuild
- Commentator’s Booth: Due to the deteriorating condition of the building, the consultant’s recommendation is to remove the existing building and rebuild in a location appropriate for the proposed programming of the site
- Storage Shed: As the former concession building is proposed to be rebuilt as a dedicated storage facility, the existing pre-fabricated metal shed is recommended for removal
- Ticket Booth: Due to the state of disrepair and deteriorating condition of the building, the consultant’s recommendation is to remove and rebuild in a location appropriate for the proposed layout and programming of the site

A conceptual plan was then developed, which respects the heritage elements of the facility and maintains the historical look and feel of the site. The Conceptual Plan was also brought to Heritage Oshawa last month, and feedback received was supportive of the proposed redevelopment. The conceptual plan includes:
- Creating a new entrance feature at the southwest corner of the site, providing an accessible entrance to the facility, and which connects with accessible pathways through the site to provide barrier-free access to all amenities;
- Ticket booth and commentator’s booth adjacent the new entrance;
- Permanent bleachers with accessible seating;
- Site grading, layout, and drainage, to address the current ponding on the playing field;
- Two covered player’s benches, and two covered batting cages;
- Change room/washroom building with slightly larger footprint and fully accessible amenities.
- Operation Building for storage of maintenance equipment; and,
- Replacement of damaged concrete outfield panels with panels that maintain the original look and feel.
The cost estimate of $4.7 million includes nearly $2.2 million for building replacements and $574,300 for site elements, such as bleachers, batting cages and dugouts.
INdurham's Editorial Standards and Policies




