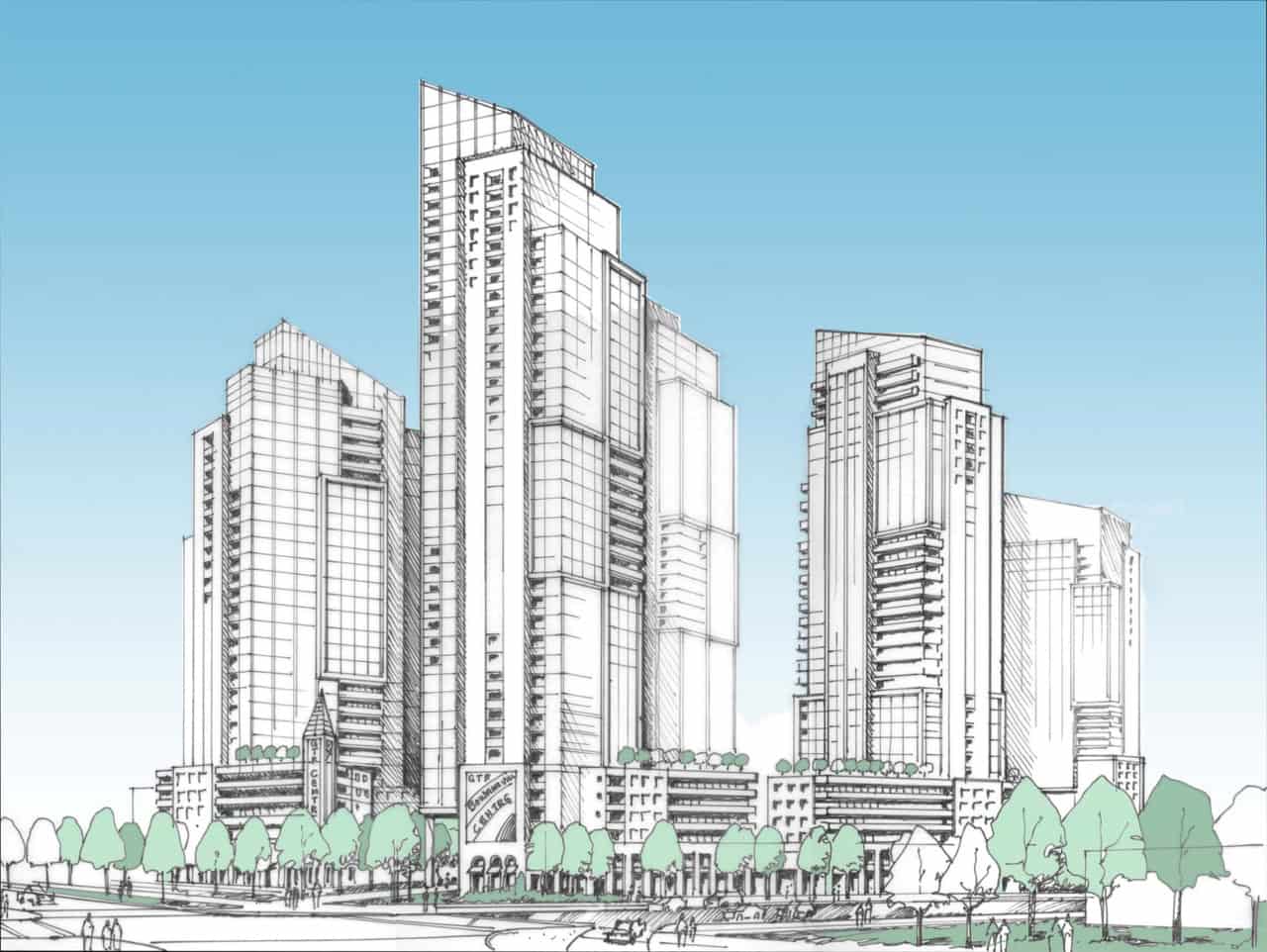Transformative 4,000-unit development coming to Bowmanville commercial centre
Published June 17, 2024 at 1:31 pm

The public will get a chance to see a massive planned high-rise development that will transform Bowmanville’s busiest intersection when Clarington Council hosts a public meeting Monday evening for a nine-tower project that will include nearly 4,000 units and potentially house more than 5,000 residents.
Kaitlin Corporation is asking for a zoning amendment to allow the residential and mixed-use development to rise at the south-west corner of King Street and Bowmanville Avenue, in the heart of Bowmanville’s commercial sector and just west of the historic downtown.
Each building would be 30 to 40 storeys tall and would be home to a total of 3,938 units, along with 29,000 square feet of retail and office space and a park.

The site, dubbed Main Street Bowmanville, is located at 1800-1850 Bowmanville Avenue and is currently mostly vacant land adjacent to the future Bowmanville GO Station.
The project would be divided into three blocks, with the tallest buildings closest to King Street (Highway 2) and each tower supported by one to six-storey podiums. The south block, which will contain retail and office components, is expected to be developed first.
Designed by Cusimano Architects, the 87-acre site will contain a park at the corner of Prince William Boulevard and Pethick Street and 3,048 residential parking spaces, plus another 40 for retail uses. There will be underground parking as well as a four-level above-ground parking garage in Block B.

The site is located within the Bowmanville Protected Major Transit Station Area, which will be home to the new eastern terminus of the Lakeshore East GO Transit line. The provincially-owned lands are now used as a park-and-ride facility for the GO bus that operates between Toronto’s Union Station and Trent University in Peterborough.
There is plenty of development action around of the site as well, with 10- and 12-storey buildings proposed for 1525-1585 Bowmanville Avenue and three towers from nine to 25 storeys on Aspen Springs Drive to the south and two 11-storey condo towers proposed to the west.
Two 12-storey buildings are also under construction nearby and twin 30-storey towers are scheduled for 211 Clarington Boulevard.
The public meeting is scheduled for 6:30 p.m. in the Clarington Council chambers.






